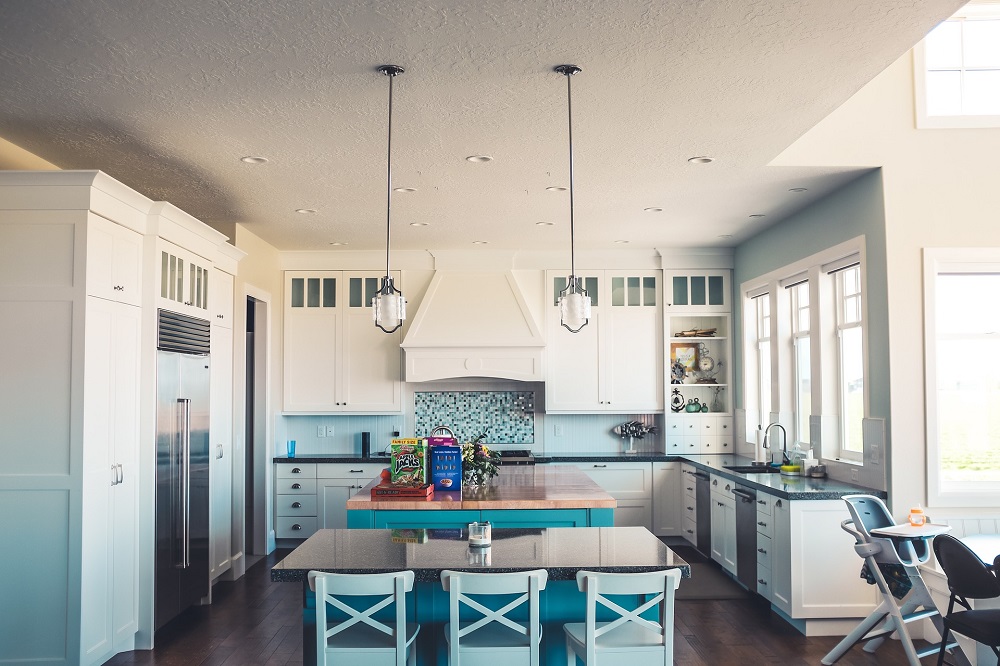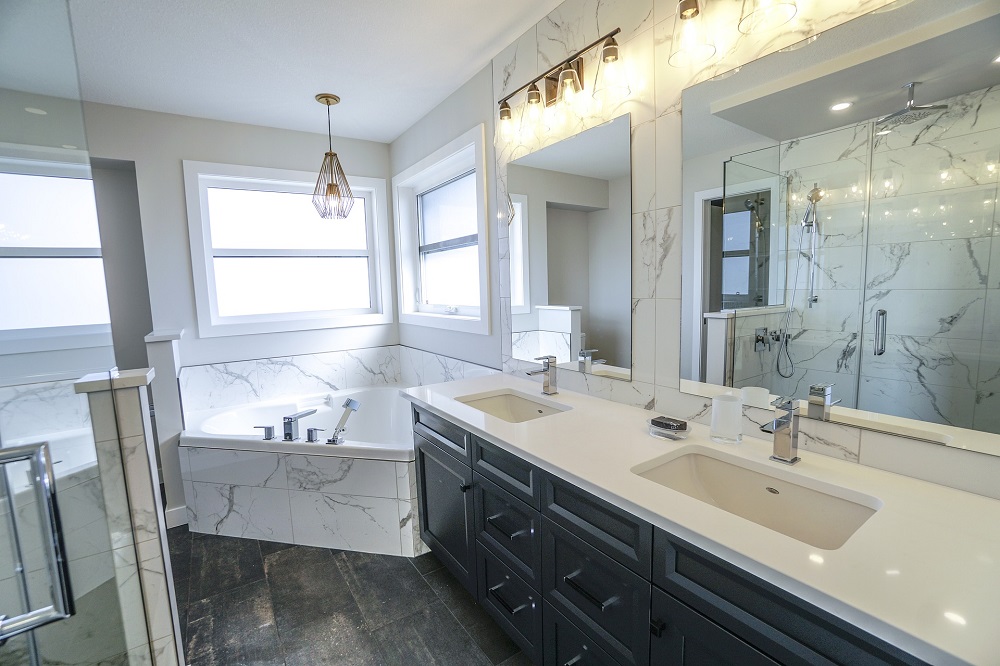Flexible home designs are the demand of all the new buyers of real estate. Under inflexible home design, different parts of a house is made multipurpose and according to inflexible layout buyers can use it in more than one reasons.
If any kind of extension is required, the layout enables to develop a better construction area for the homeowners. It ensures better convenience.
The Important Features Of Flexible Home Designs Are As Follows:
Kitchen
The platforms or islands in the kitchen should be able to serve more than one purpose. A person often prefers the chopping area to use as a dining area. The eating area inside the kitchen is in use as Preparation Island. Breakfast is now a day’s taken in the kitchen if the flexible design allows an area to be used as an area to serve more than one purpose.

Maximum storage space inside the kitchen has always been the requirement of the buyers. So, the storage space division in the kitchen should be more functional despite its small area so that enough storage space to be provided for different purposes.
Flexible home design for a kitchen, if large in the area, always expects an extra place for the pantry. Instead of several cabinets in the large kitchen, the pantry in a house near the kitchen can make better arrangements for kitchen storage products.
Layout
In order to create a better flexible home design, it is important to find a design and layout that can enable to support the multiuse of the areas. An open area for a dining room and a kitchen is on great demand as it serves the maximum purpose of dwellers. Specifically in fewer space areas.
On the other hand, the spaces are utilized in other ways, such as a room for elders, a bedroom for the old age who generally need their own space.
Designs can be contemporary or traditional but in both cases, the buyers want flexible home designs that can be easily cleaned. The daylights should enter the habitable rooms no matter whatever purpose the rooms are constructed and used.
Exteriors
Firstly, in order to provide better daylight for the interiors the windows are made large and with glass fittings. The exteriors come up with wonderful appearance but it also creates a flexible home design to provide lightning to the interiors.
A car park or garage should be able to serve as a car parking place with all the amenities for cars and also, on the other hand, may serve as storage space. Developing an extra store room may not be possible to construct so serve both the purposes of the house dwellers.
Exteriors demand low maintenance with amazing appearances is the main requirements of the home buyers. Lower maintenance and classy appearance are the main prospects of the buyers.
Bathrooms

Did you know that a bathroom can also serve as multipurpose? The fixtures used should not only look classy but it should be energy savers. The water tub has fallen out of age and so showers with a classy appearance and long life are in demand. The design of the bathroom should serve for more than twenty years; a number of purposes can be served.
Flexible home designs are not only for the constructed houses, but they can also provide scope for the future to increase or expand their floor areas. The designs can be further extended with new trends in future construction including the development of multiuse of the space and flexible utility of the carpet areas.